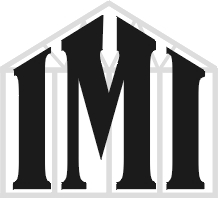
| About Us | Products Page | Product Description Page | Portfolio | News and Events | Directions | Contact Us |
| International Manufacturing Industries |
 |
|
|
|
|
|
| FT. Lowell 1200 Model |
Client: Chrisalis Living Design, Dave Stweart |
General Contractor: Mark Wright Construction Inc. |
Location: 2245 E. Ft. Lowell, Tucson, AZ |
Size: 1200 sq. ft. |
Order to delivery time: 2 Days (Special Order) |
All load bearing walls and roofing componenets (roof trusses provide by AMS), just before framing work begins. |
Load bearing wall components installed in four hours with a crew of two. Complete installllation including roof takes about 30 man hours. |
Framing in progress. Notice the clean work site. |
Framing work in progress. Lightness of material allows the framer to easily stand and brace the panels. |
Framing work in progress. |
Framing work in progress. |
Components can be made of different heights and shapes. |
Window with back-to-back header. |
Sliding door with back-to-back header. |
Change of wall height. |
Detail of small window and change of wall height. |
Beam pocket assembly. |
Detail of structural hold down. |
Back of beam pocket detail. |
Detail of panel to panel union. |